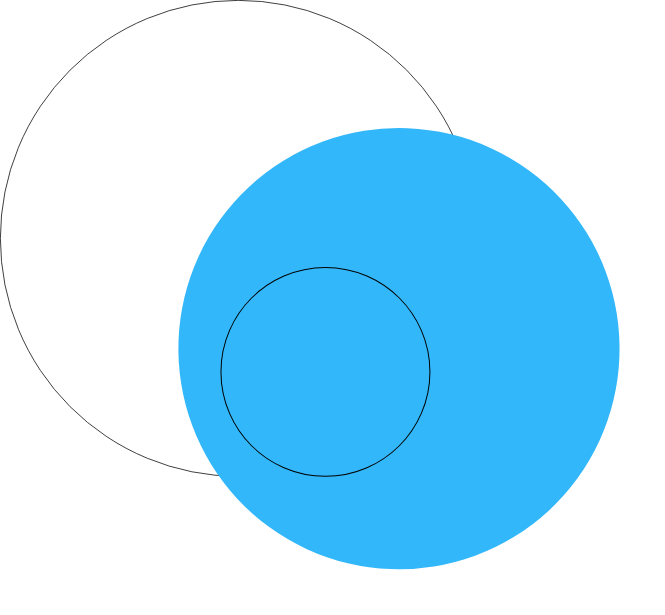hello,
Watch some highlights.
10+
Expert teacher
50+
Online course
10+
Expert teacher
50+
Online course
Master precise 3D modeling and construction documentation.
Portal frame modeling anotation and detailing.
Master the skill of modeling the frame, Connections, detailing, and proper documentation all within Revit. No need for Autocad. Experience the power and speed of detailing in Revit. And stop spending sleepless nights on revisions ...In Revit, a change anywhere is a change everywhere.


Enjoy Production of accurate details in a breez !
Gain an understanding and mastery of producing all details from the 3D model. All settings, graphics, dos and donts fully explained to enable production of prossional looking drawings and to your standards
Schedules and Quantities mastery.
Get to know all the techniques required to extract all the schedules and quantities from the 3D model.

Course content
Watch the free preview in chapter 2
No chapter found in this course
Connection details
Learn Extraction of all connection details both 3D and 2D details from base plates to apex haunches, gasset plates ,knee braces, end plates, angle connections,clip angles, splice connection etc

3D haunch

2D haunch

Master multi storey steel structure in no time
Be an effecient designer and detailer. You will posses a highly sought for skill and possibly land yourself dream job or just win more busineses in your company.
Accurately model all the steel members connections and foundations including loads combinations and explore analysis results within Revit.
Produce professional drawings & documentation within Revit. All the tools for detailing are there and will be covered. No need of exporting to Autocad.
Get shared files as a bonus
25+ Excel Structural Design spreadsheets
In word, excel and pdf format.
50+ Project Management templates
In word and excel format.
Get Revit 2024.2 update
Installation file -update Only.

About
Hi, I'm Douglas, the Civil/Structural Engineer here at Skillmax Academy! With more than 7 years experience, I love to teach Revit Architecture, Revit Structure ,Robot structural Analysis and Advance steel . I teach my students software and help them reduce design and detailing time to more than 50% using the best techniques I have developed over time.
Be on our email list!
Enter your email address & get latest updates & exciting offers.



Best place for online training in AEC skills and BIM















