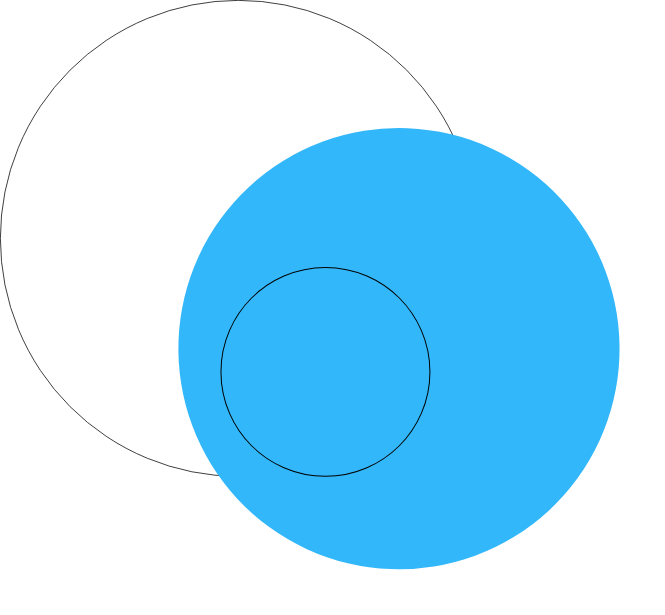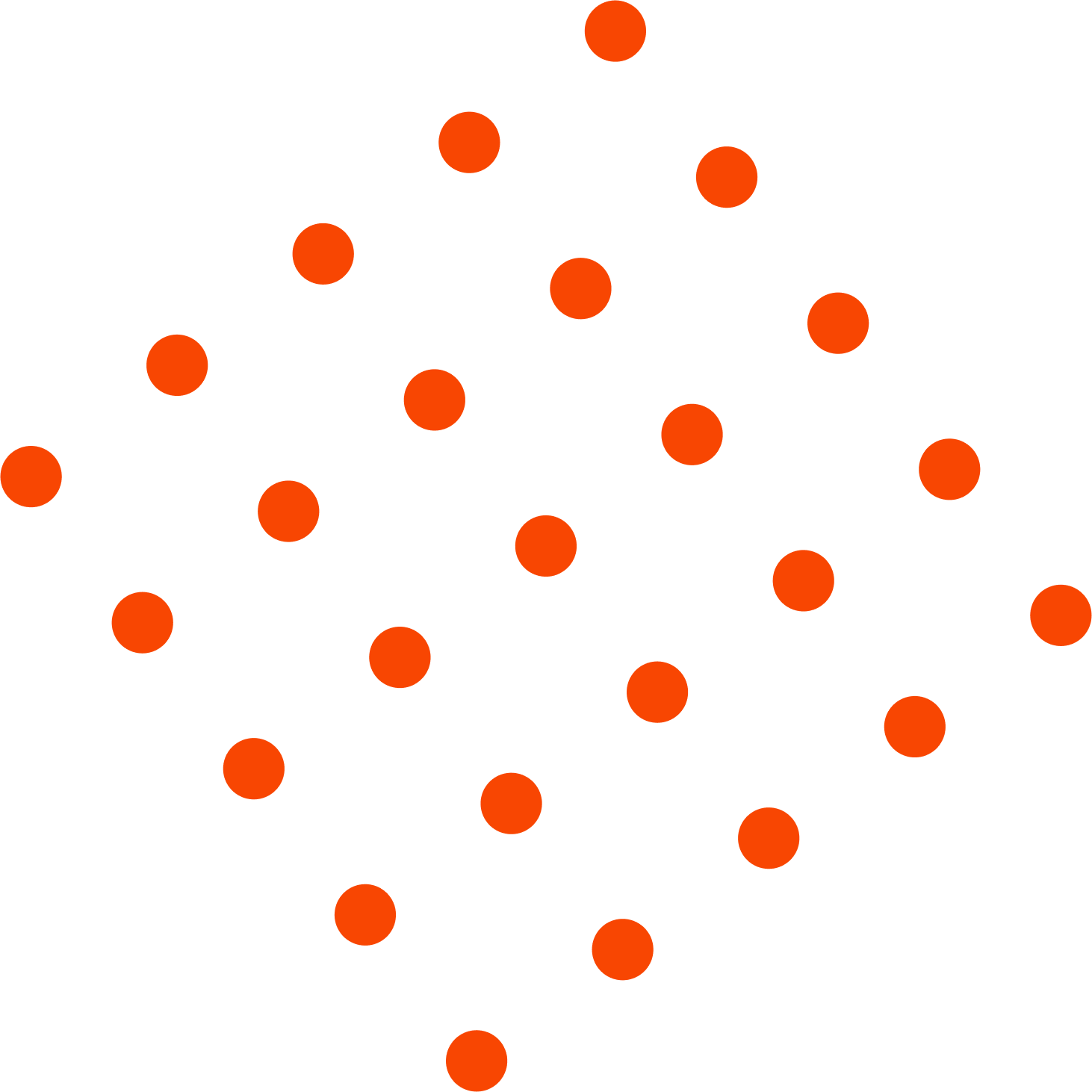50% OFF Limited Time! 199 $99.0
0
Days0
Hours0
Minutes0
Seconds
About the course
This course is for Engineers, designers, detailers, BIM technicians, Contractors, Architects, Students and indeed anyone who would like to be profficient in Revit Structure for RCC anotation and detailing! With course you will achieve the following:
Cut the steep learning curve for Revit Structure by 90%
Forget about surfing the internet for Revit courses or tutorials. This course takes from zero to hero in a coordinated way and step by step.
You will be able to model and detail any RCC project coz the course covers all intricacies of Revit
You shall know how to customise tags to Eurocode/BS/American/indian/Egypt/ pakistan etc. Master creation of templates with correct rebar types, shape codes, view templates, filters etc
Transform Your Skills. Transform Your Projects.
Enrolling in our course isn't just about acquiring new skills—it's about undergoing a transformation that will revolutionize the way you approach RCC projects in Revit. Here's how our course will help you achieve that transformation:.
Detailed RCC Modeling completed!
From Confusion to Clarity: Say goodbye to confusion and uncertainty as you gain a deep understanding of RCC modeling principles and techniques..

3D Rebar modeling for all structural elements
From Frustration to Fulfillment: Experience the satisfaction of completing RCC projects with confidence and competence, knowing that you have the knowledge and skills to deliver outstanding results every time.
Anotation and detailing
From Mediocrity to Excellence: Elevate your projects from mediocre to exceptional with advanced rebar modeling, annotation, and detailing skills that set you apart from the competition.
Bar Bending Schedule and Construction sheets
The course covers the creation of BBS including placement of all the details on sheets and exporting the sheets to pdf and dwg/dxf files!
The only course you need for RCC projects in Revit
What you see is what you get!
From zero to hero in rebar detailing
Clear all road blocks when it comes to RCC modeling and detailing. Upon completion you will be able to use Revit structure on your projects professionaly
Complete project from start to finish
Learn step by step from starting a project to modeling all concrete elements to rebar modeling, anotation and detailing and finally construction documentation
Custom rebar tags for Eurocode/BS/American/Indian/South african/Egyptian/pakistan etc
American/Indian/
South african/
Egyptian/pakistan etc
Learn to create your custom rebar tag or use already created tags
Get project files and templates
All project files are vailable for you to download. Start with our template or creat and use your own template. utilise the power of view templates and filters to easy your work.
Course contents
Watch free preview in chapter 1
No chapter found in this course
''Are you tired of feeling overwhelmed by the complexities of rebar modeling and detailing in Revit Structure? Are you seeking to elevate your skills and transform your RCC projects from ordinary to extraordinary? Look no further, because you're in the right place.. ''


Your path to Rebar modeling & detailing Exellence.

Join Our Community of RCC Masters
When you enroll in our course, you're not just gaining access to top-notch training—you're also becoming part of a vibrant community of RCC enthusiasts and professionals. Here's what our community has to offer:
Networking Opportunities: Connect with like-minded individuals, share insights, and forge valuable connections that can propel your career forward.
Ongoing Support: Whether you have questions, need feedback, or simply want to share your success stories, our community is here to support you every step of the way.
Get shared files as a bonus
25+ Excel Structural Design spreadsheets
In word, excel and pdf format.
50+ Project Management templates
In word and excel format.
Get Revit 2024.2 update
Installation file -update Only.

Testimonial
What Our students Say
Read what some of our happy students had to say.
I was skeptical about how much I could learn from a Revit course tailored for rebar detailing. But from the first session, I was hooked! The tutor's expertise and the practical approach made all the difference. Now, I can confidently tackle any rebar modeling challenge in Revit. Highly recommended for anyone who would like to use Revit for Rebar detailing!

James
Structural Engineer
Enrolling in the course was one of the best decisions I've made for my career. The tutor's responsiveness to queries and the hands-on experience with real-world projects made the learning process incredibly enriching. I'm now equipped with the skills to streamline rebar modeling tasks efficiently. Thank you for such a valuable experience.

AMINSON
Civil Engineer
This course took me on an incredible journey of learning and growth. The tutor's expertise in the field and commitment to ensuring every participant's success shone through every session. With the provided Revit files and templates, I was able to immediately apply what I learned to real-world projects.

William
Detailer
Be on our email list!
Enter your email address & get latest updates & exciting offers.


Instructor
Hi, I'm Douglas, the Civil/Structural Engineer here at Skillmax Academy! With more than 7 years experience, I love to teach Revit Architecture, Revit Structure ,Robot structural Analysis and Advance steel . I teach my students software and help them reduce design and detailing time to more than 50% using the best techniques I have developed over time.
Frequently Asked Questions (FAQs)
Can I access the course materials after completing the program?
Will I receive a certificate upon completion of the course?
Is technical support available during the course?
Do I need prior experience with Revit to enroll in this course?

Best place for online training in AEC skills and BIM











